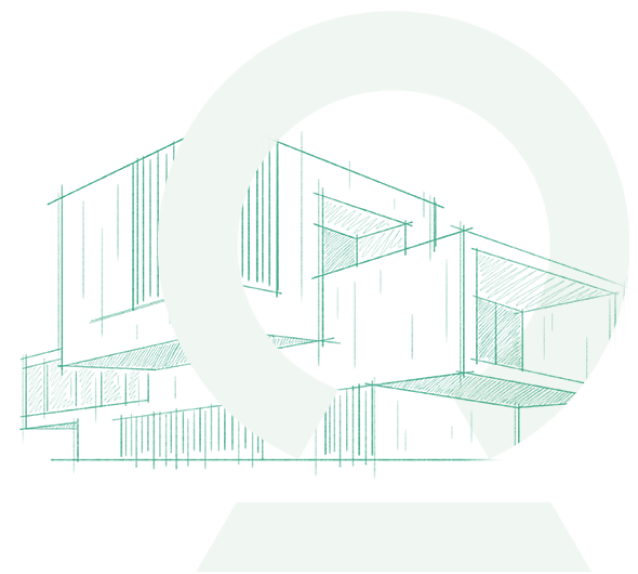Menassat Development
Manasat Developments is one of the largest real estate companies in Egypt and one of the most important and prominent competitors in the Egyptian real estate market, the company has a wide range of real estate experiences with several investment projects through which it has been able to meet the needs of its investors and customers with great expertise over several years.
The company seeks to provide the true meaning of working life in a different and distinctive environment with integrated projects that include unique services in the best locations in the Arab Republic of Egypt to achieve the highest investment value, and always strives to be the first choice in the field of investment and real estate development.
Axle
Axle is a fully integrated project that includes commercial, administrative, and medical units, covering an area of 5412 square meters. It was created to be in the heart of everything, to provide its customers with easy access to everything they need in one place.
It’s located in the heart of New Cairo on the Gamal Abdel Nasser axis, where it is the first mall in the Narges Extension area with two main entrances.
The commercial area is equipped with multiple entrances, elevators, prayer rooms, and a wide range of cafes and restaurants, including a pharmacy and hypermarket to meet the needs of all customers.
The administrative spaces include many meeting rooms and study spaces, as well as elevators for easy movement and a selection of prominent high-rise offices that provide a wide panoramic view with office balconies that provide outdoor space for more comfort and a sense of openness to the interior spaces.
It also includes specialized medical spaces to meet all the medical needs of customers.
Amenities & facilities
- Shops - Bike parking - Study areas.
- Hypermarket - Food court - Underground car park.
- Fountains - Meeting rooms - Storage spaces in lower floors.
- Medical services - Support for people with disabilities.
Types of units
The project consists of commercial, administrative, and medical units, and its height is 18.20 meters. It comprises 2 basements, garages, a low ground floor, a high ground floor, the first floor, and 2 repeated floors.
- The low and high ground floors, as well as the first floor, include commercial units.
- The second and third floors include medical and administrative units.
Location
It is located in New Cairo directly on Gamal Abdel Nasser axis, and it has two facades:
(The North facade) on Gamal Abdel Nasser axis with a width of 70m.
(The South facade) on a main street for residential plots extending from Al Narges with a width of 20m.

 Continue with Facebook
Continue with Facebook  Continue with Google
Continue with Google 














