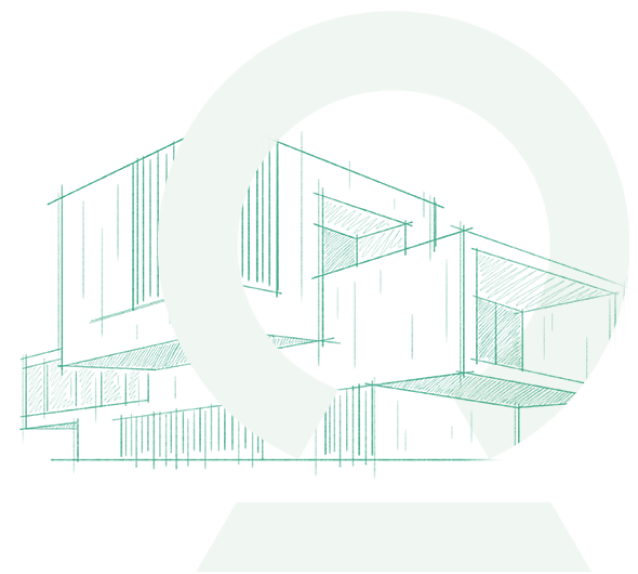
Forgot Your Password?
Enter your registered email to receive a code and verify your account
Verification
Please enter the 6-digits code sent to
New Password
Create new Account
Verification
Please enter the 6-digits code sent to
Reset Password
Consult Details
ID:
Status :
Consult History
Developer Note
Consult Completed?
Do you confirm completing this consult and make it as completed?
Rate Your Consult
Cancel Consult?
Are you sure you want to cancel this consult?
Cancel Visit?
Are you sure you want to cancel this visit?
Visit Completed?
Do you confirm completing this visit and make it as completed?
Visit Details
ID:
Status :
Visit History
Developer Note
Rate Your Visit
Save Search?
Are you sure you want to save this search?
 Continue with Facebook
Continue with Facebook  Continue with Google
Continue with Google 







