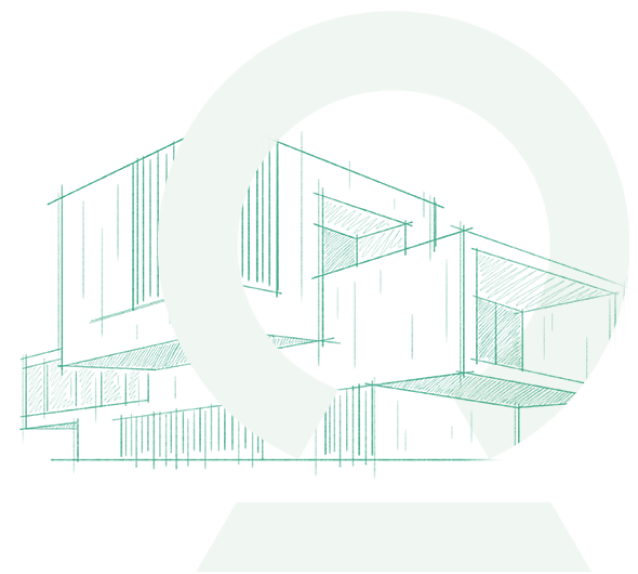Owagik Development
Owagik is considered one It was launched in 2001 as a large contrac company, and then shifted to the real estate development field in 2021, The company is characterized by a specialized administrative and technical team that combines deep experience and strategic vision. Its vision is toof the companies of the Global Real Estate Group. achieve sustainable growth through innovation and excellence in all aspects of its work.
Owagik Tower
This project is considered one of the largest medical, commercial, administrative, and residential projects in the heart of downtown in the New Administrative Capital. It was built on a plot of land covering an area of approximately 8,035 square meters in the Administrative Capital. It is characterized by its modern designs, precise partitioning, and optimal utilization of interior spaces, as it comprises three towers with different uses. It consists of a ground floor and 14 additional floors, divided as follows:
- The ground floor and first floor are dedicated to commercial activity.
- From the second floor to the fourteenth floor, it includes the medical tower, the administrative tower, and the residential tower.
Project Success Partners
- Engineering Consultant: Walid Morsi (DCI).
- Management and Operation Company: (KAD).
- Medical Tower Execution: (Tashawor).
Amenities & Facilities
- Security System - Surveillance Cameras - Parking.
- Green Spaces - Dedicated Seating Areas.
- Elevators and Escalators.
- Display Screens.
- Gym.
- Dancing Fountain.
Unit Types
The project offers different types of units:
- 31m (Commercial Units).
- 31m (Administrative Units).
- 30m (Hotel Apartments).
- 43m (Medical Units).
Location
Located in the heart of the downtown area in the New Administrative Capital, close to:
- The Finance and Business District, as well as the Ministries District.
- The main axes, especially the Mohammed bin Zayed Axis.
- The Regional Ring Road.
- The Egypt Mosque and Data Center.
- The Gold Souk.
- The Monorail.

 Continue with Facebook
Continue with Facebook  Continue with Google
Continue with Google 







