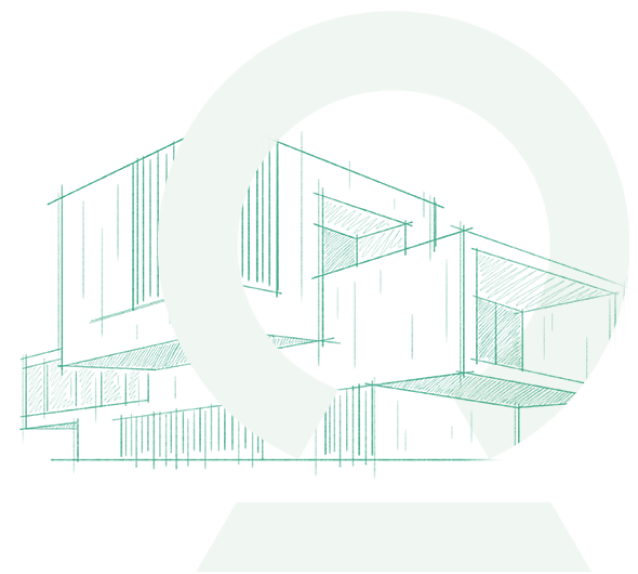Emaar Rezk Group Developments (ERG)
Emaar Rezk Group Developments was founded by Mr. Mohamed Rizk, an Egyptian businessman with extensive experience in the real estate development field. Mr. Rizk possesses a clear vision for the company's future, aiming to make it one of the leading companies in real estate development in Egypt and the Arab world.
Moonreal Tower
This mixed-use commercial complex is the first of its kind in the Administrative Capital, with direct access to the Monorail station, the latest and most popular transportation method in the tourist tower area on the main hubs and landmarks of Downtown and the capital.
The project spans an area of 11,000 square meters and consists of a ground floor plus 25 floors. It is divided into the following sections:
- Commercial Units: From the ground floor to the third floor.
Ground floor: Cafés, restaurants, shops, and a pharmacy.
First floor: Restaurant area and commercial shops.
Second floor: Cinema, Kids' area, and commercial shops.
Third floor: Open area of 2,500 square meters used as a terrace for commercial shops.
- Medical Units: From the fourth floor to the fifth floor.
Includes clinics, a laboratory for analysis, a radiology center, waiting area, and main restrooms.
- Administrative Units: From the sixth floor to the twenty-third floor.
Consists of administrative offices, meeting rooms, waiting areas, and main restrooms.
- Hotel Apartments: From the twenty-fourth floor to the twenty-sixth floor.
Provides hotel services for owners and includes hotel rooms, reception area, restaurants, and a clubhouse.
Amenities & Facilities
- Security system.
- Surveillance cameras.
- Elevators and staircases.
- Firefighting systems.
- Parking garage.
- Central air conditioning.
- Food court.
- Outdoor cinema.
- Swimming pools.
- Meeting rooms.
Project Success Partners:
Management and Operation Company: KAD.
Unit Types
The project offers various unit types with starting sizes of:
- 20 sqm (commercial).
- 45 sqm (medical).
- 48 sqm (administrative).
- 71 sqm (hotel apartments).
Location
The project is located in the Administrative Capital - Downtown area and is in near to:
- Monorail station.
- Cairo International Airport.
- Masa Hotel.
- Expo City.

 Continue with Facebook
Continue with Facebook  Continue with Google
Continue with Google 






