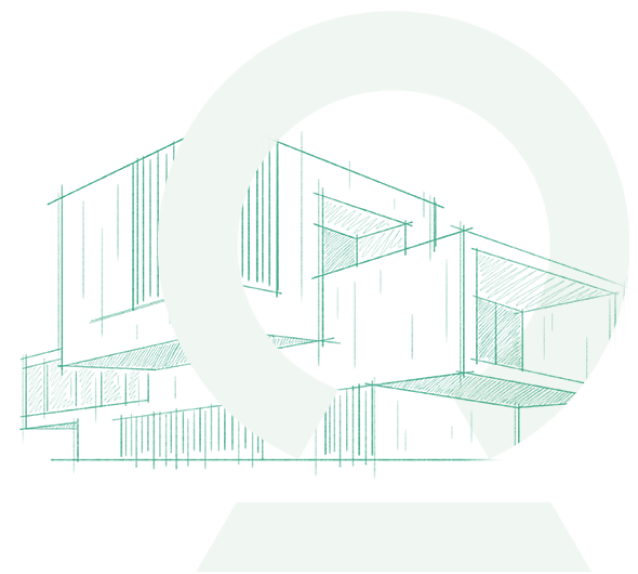Hyde Park Development Company
Hyde Park is one of the leading real estate companies in Egypt. The company was established in 2007 by Damac Properties and was acquired by Hyde Park Development Company in 2011, becoming a leading residential, recreational, and commercial developer in Egypt.
The company has succeeded in designing and developing integrated communities and providing valuable living experiences and lifestyles. Hyde Park aims to achieve a balance between living and working by integrating modern city life with the tranquility of nature.
Hyde Park New Cairo
Hyde Park is considered the largest compound in New Cairo, and it is a fully integrated community located in a strategic location on the highly thriving 90th Street. It spans a vast area of 6 million square meters.
The project stands out as a balance between work and life, as it includes a commercial and administrative area known as (Business District) in addition to an entertainment complex called (Hyde Out) It also offers a variety of green spaces and recreational areas to cater to all needs, along with numerous restaurants and cafes.
The project features a large central park called (The Park) stretching over an area of 600,000 square meters, making it the largest landscaped park in Egypt. It includes walking paths and offers a serene environment for relaxation.
The project includes a massive sports club called (RYZE) covering an area of 168,000 square meters. It provides a range of sports and recreational facilities for both children and adults. Additionally, the project has four clubhouse facilities that cater to various needs and services.
The project is divided into several residential compounds
Located within Hyde Park, spanning an area of 76,231 square meters. This phase embodies the ideal green community, situated amidst abundant trees and natural landscapes.
This phase is characterized by modern architectural design and covers an area of 43,000 square meters. It offers breathtaking views of the natural scenery and is also close to The Park.
This compound comprises a collection of villas with unique architectural designs. It overlooks The Park and the natural landscapes within the project.
This phase stands out with its distinctive and diverse design, offering stunning views of the natural landscapes, The Park, and the clubhouse.
This phase derives its name from the surrounding breathtaking natural landscapes, combined with modern luxury in its design.
This phase includes a range of apartments that directly overlook the largest park in the community and are just steps away from essential facilities.
Amenities & Facilities
- Four clubhouse facilities.
- Social center.
- Kids' area (Kids' Aria).
- Clinics and medical centers.
- Gym.
- Hyde Park application.
- Landscape park.
- Three mosques.
- Two international schools.
Unit Types
The project offers various unit types with sizes starting from:
- 215 square meters (Townhouse).
- 238 square meters (Twin House).
- 374 square meters (Stand-alone Villa).
Location
The project is located in New Cairo, Fifth Settlement, on 90th Street, near:
- The New Ring Road.
- The American University.
- New Cairo Airport.

 Continue with Facebook
Continue with Facebook  Continue with Google
Continue with Google 







